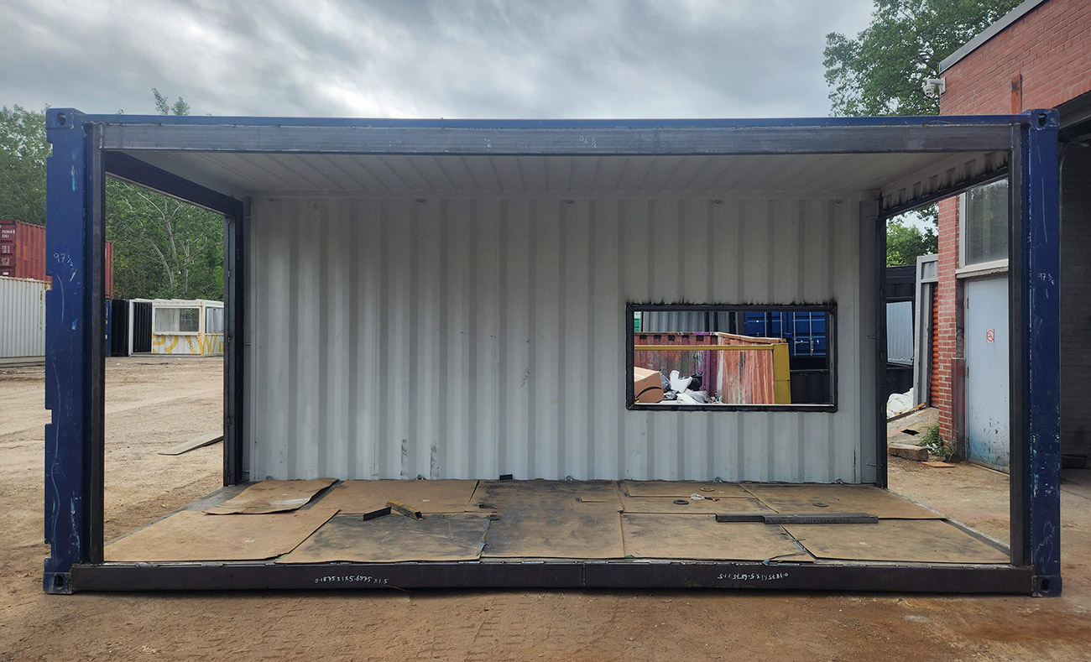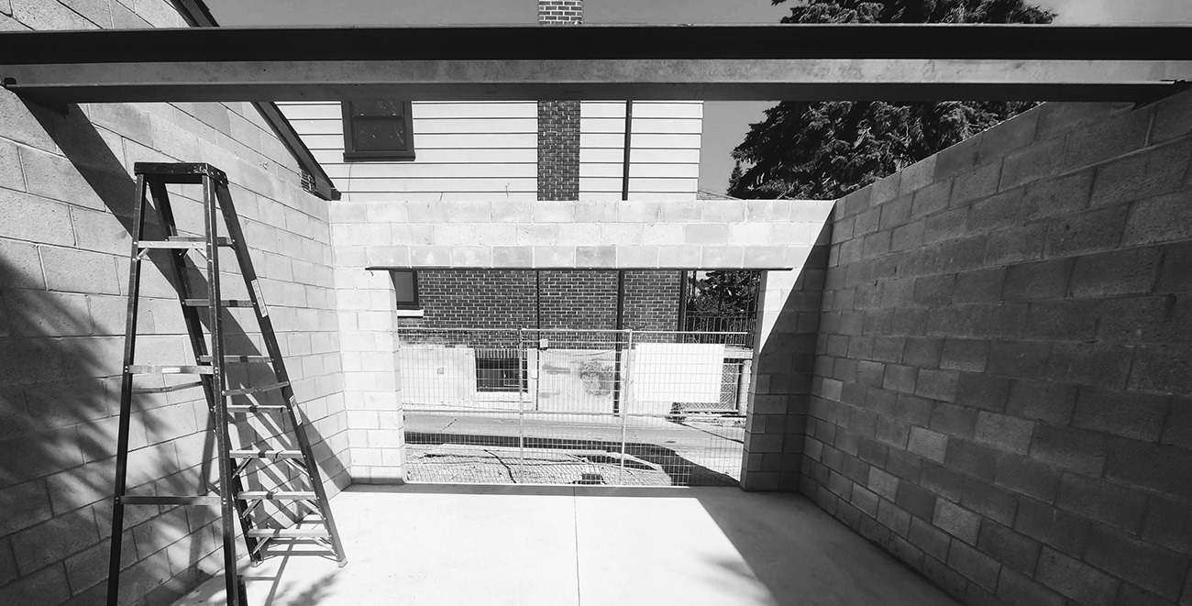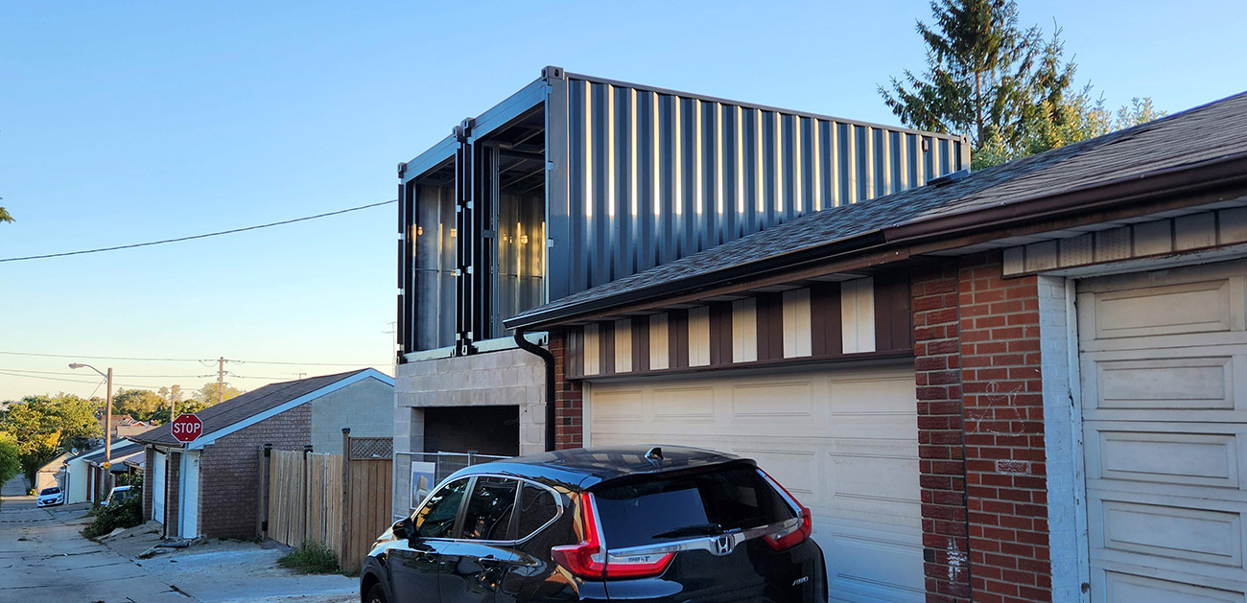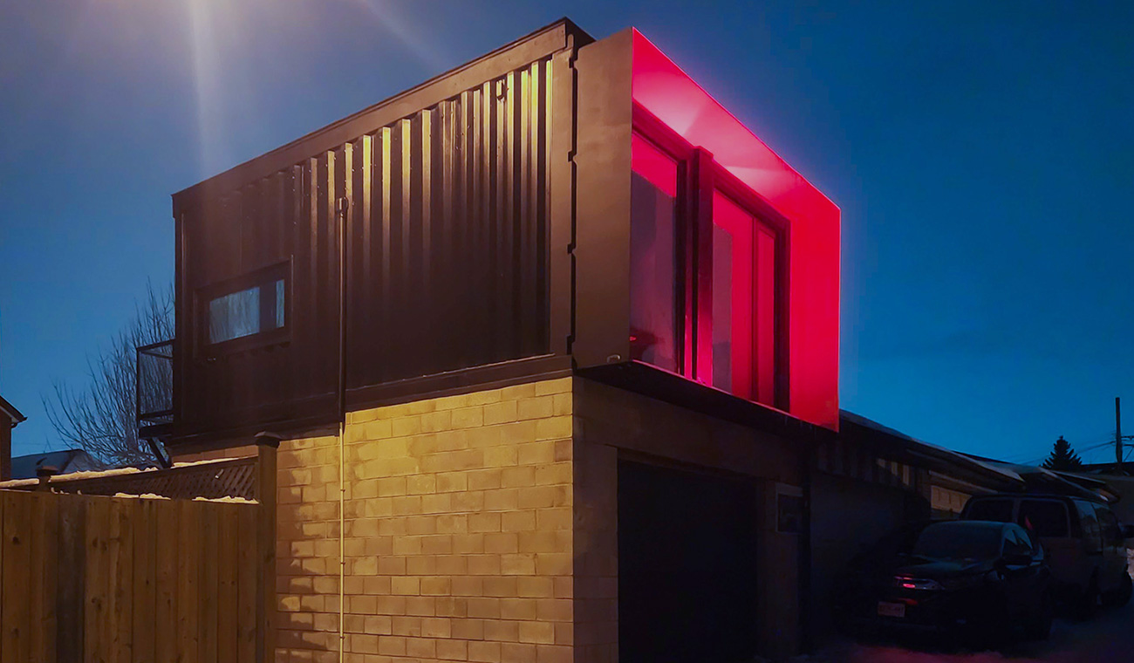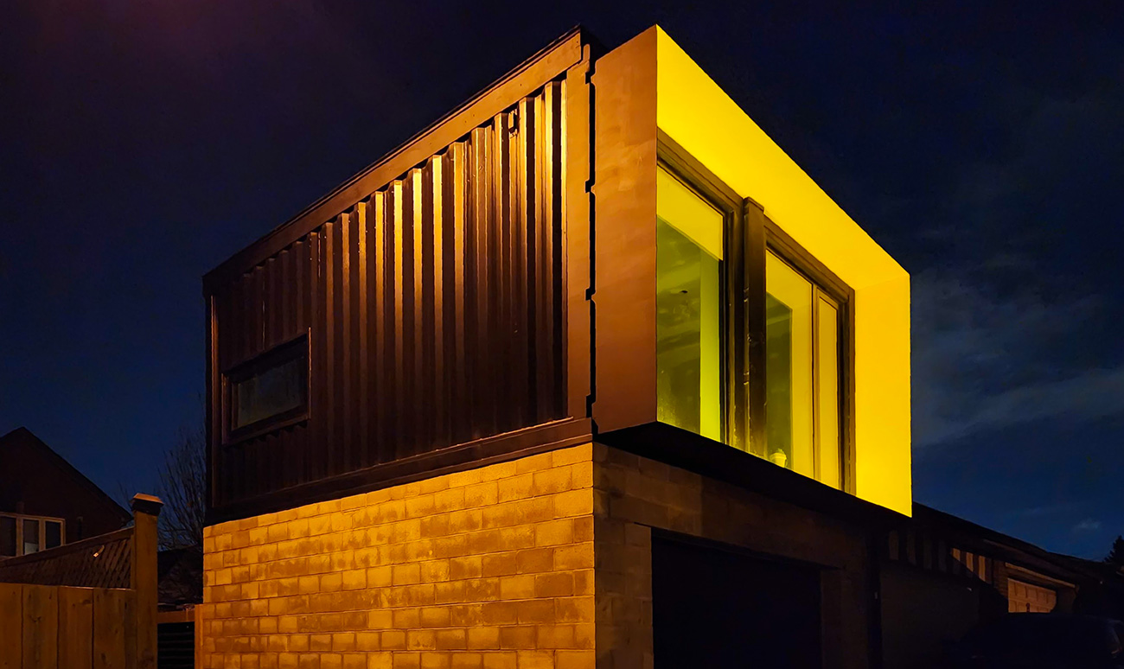Lane-way houses are innovative, progressive and creative. They are also proving to be surprisingly expensive and unrealistic for an increasingly large number of interested parties.
BLOCKHOUSE – A lane-way house initiative from Project Studio Architects, has adapted the approaches of modular design and prefabricated construction methods of construction. We have incorporating the use of shipping containers to achieve simple, practical contemporary highly cost effective designs. These designs can be built at a significantly reduced cost of conventionally framed lane-way houses and at a fraction of the construction time.
A large number of companies, specializing in this new housing typology now offer lane-way house designs mostly routed in conventional methods of construction. Unfortunately with the ever increasing cost of materials and labour, especially for smaller scale projects, this is driving the cost of lane-way homes way up. Our initiative is looking to significantly cut the material and labour costs to allow for a larger number of home owners to explore the benefits of adding a lane-way house to their property.
To explore the most cost effective way of lane-way house design for your project please contact Project Studio Architects – (647)504-5565
